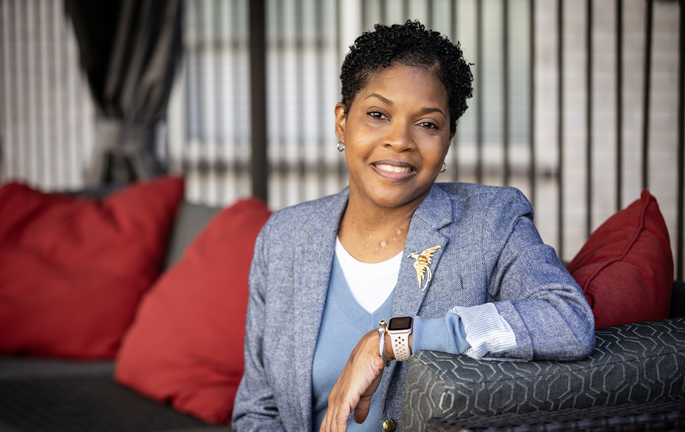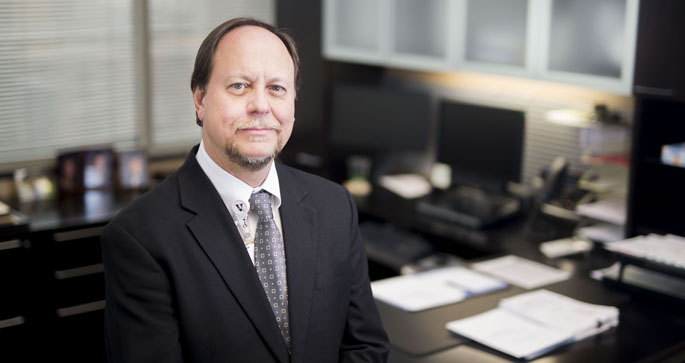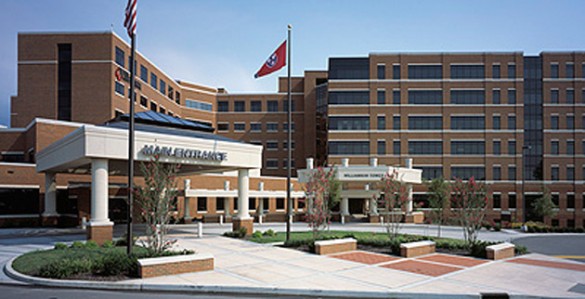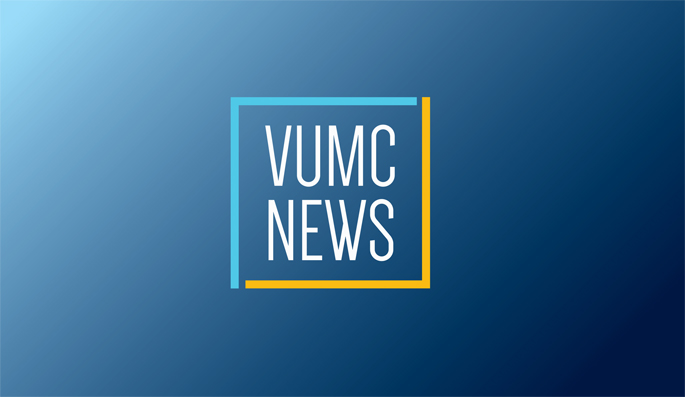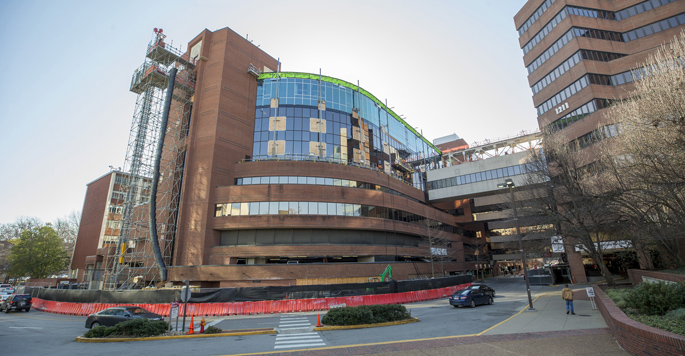
Construction on various areas of Vanderbilt University Medical Center (VUMC) is continuing at a rapid pace, with several projects now completed and others scheduled for completion in the coming months.
“With rapid growth taking place throughout Nashville and Middle Tennessee it is important for the Medical Center to keep pace through new construction and by repurposing existing space,” said John F. Manning Jr., Chief Operating Officer and Corporate Chief of Staff. “Each project is an essential piece of a plan that will allow us to continue to provide patients and families increased access to services we provide.”
Here is a roundup of some of the ongoing projects:
Plaza and mezzanine
The renovation of the Vanderbilt University Adult Hospital (VUAH) plaza, which has continued in phases for several years, is scheduled for completion in the coming weeks.
The project was complex not only because of the central location and importance for traffic among many VUMC buildings, but also because the plaza is the roof for many basement areas of VUAH, and dated to the original construction of the hospital in 1980.
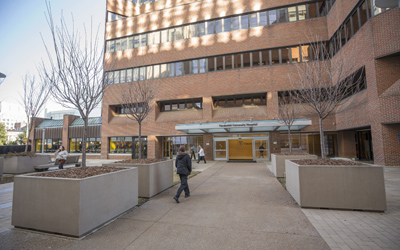
The renovation required a complete rethinking of the plaza, both as a roof and as a pedestrian hub and outdoor space.
“As all of the brick and plantings required removal to replace the roofing membrane, a new design was developed incorporating seating groups, low plantings, shade trees and trellises, enhanced building entrances and improved wayfinding,” said Don Blair, VUMC’s long-term architect and a partner at the firm Blair + Mui Dowd.
“The plaza has nine entrances to buildings and is a fire department access lane requiring construction to proceed in 11 phases,” said Bobby Otten, director of Space and Facilities Planning for VUMC.
While additional minor work will continue until later in the spring, the removal of the final construction fence will open the full length of the plaza for the first time in several years.
As part of the plaza work a new entrance to VUAH was created by enclosing an overhang, providing weather-protected access from VUAH to Au Bon Pain.
Medical Center North
The second floor (ground level) of the Round Wing continues its total renovation to house the Clinical Research Center (CRC), which is relocating from a 1970s-era space on the A corridor of Medical Center North (MCN). VUMC’s CRC is a central, physical research hub within the Vanderbilt Institute for Clinical and Translational Research. The new CRC will consist of five inpatient beds and six outpatient exam rooms with full support services.
In addition, also within MCN, more than 100,000 square feet of lab space has been upgraded to state-of-the-art quality, including space for rheumatology, pulmonology, infectious diseases, dermatology and ophthalmology. More lab upgrades are planned.
Monroe Carell Jr. Children’s Hospital at Vanderbilt
In fall 2017, Turner Construction crews hoisted the final steel beam to top out the structure of the four-floor expansion project at Monroe Carell Jr. Children’s Hospital at Vanderbilt.
The additional four floors will provide the necessary square footage to meet the future healthcare needs of children and families from Tennessee, the surrounding region and across the nation.
Once fully completed, all four floors of new construction will add 160,000 square feet of additional space atop the hospital’s existing structure, bringing Children’s Hospital’s total footprint to more than 1 million square feet.
Medical Center East
An ongoing project will convert several floors of Medical Center East (MCE) for inpatient use.
Phase One of the project, which will convert the eighth floor of MCE-North Tower to inpatient beds, began in May 2017 and is planned for completion by early summer 2018, Otten said.
A new three-floor pedestrian bridge has been installed connecting the North Tower of VUAH to MCE-North Tower. The new bridge connects the two buildings on the sixth, seventh and eighth floors.
The longer-range plan, which will similarly convert the sixth and seventh floors of MCE-North Tower to inpatient units, will begin in the second half of 2018, with the completion of the project scheduled for the end of 2019.
At that time — with the third floor housing operating rooms, the fourth floor being a postpartum unit for Labor and Delivery, the fifth floor housing the clinic for cardiovascular patients and connected to the cardiovascular floor on the VUAH, in addition to the new inpatient areas on the sixth, seventh and eighth floors — MCE-North Tower will be tied much more closely to the functions of the hospital, said Blair.
The cost of doing this conversion is far less than would have been required to build the facility from the ground up, and will result in the net addition of 68 new patient beds for VUMC.
The MCE-South Tower is unaffected by the plans, and the clinics and other facilities currently in MCE-North Tower will be relocated to Vanderbilt Health One Hundred Oaks, the Village at Vanderbilt and 2525 West End Avenue with plenty of notice to employees of those areas and patients.
In addition to the conversion of three floors to inpatient space, the project also includes upgrades to MCE-North Tower, including new heating and air conditioning units and a new, state-of-the-art glass exterior wall to replace the existing wall, which was original to the structure.
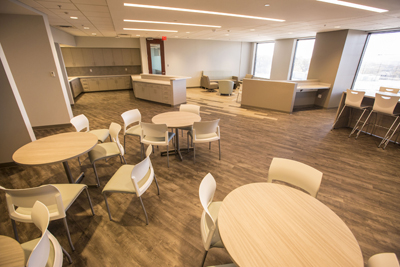
MCE-North Tower was built in two phases, completed in 1991 and 1993.
Highwoods Building
VUMC leased 41,400 square feet of space, two full floors, in the Highwoods Building at the corner of West End Avenue and Murphy Road to provide space for Medical Center Development (previously at 2525 West End) and some Vanderbilt-Ingram Cancer Center employees, primarily the Clinical Trials Shared Resource Group, said Niki Smith, director of Space Management for VUMC.
Moving these employees to the Highwoods Building freed up space at other campus locations for more patient care areas, and faculty space for pediatrics physicians near Children’s Hospital.







